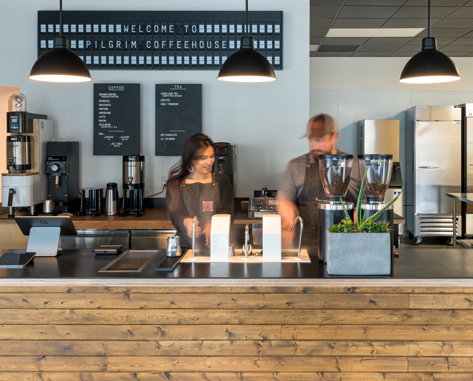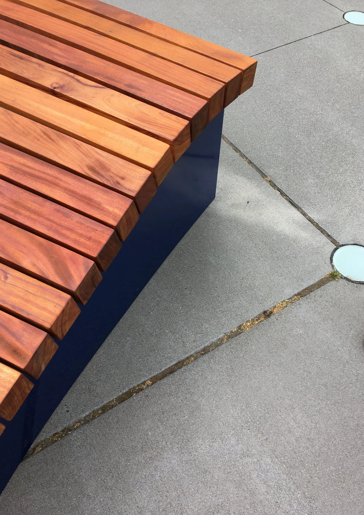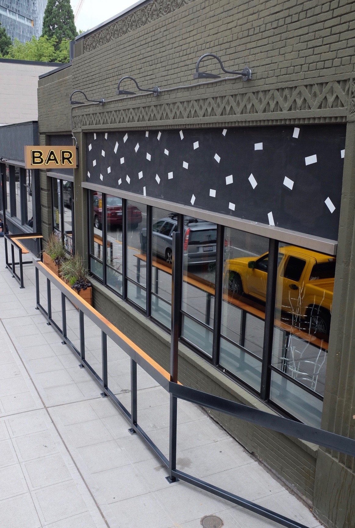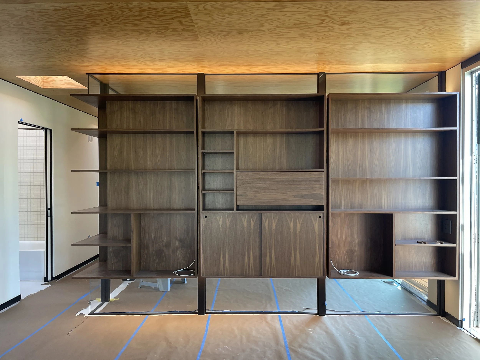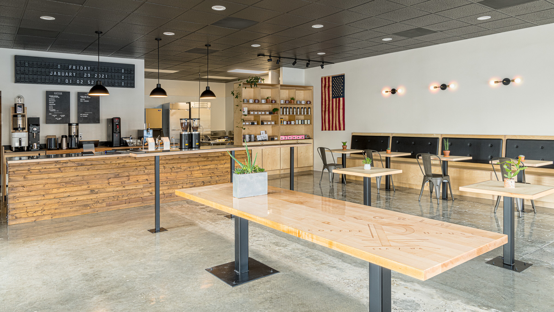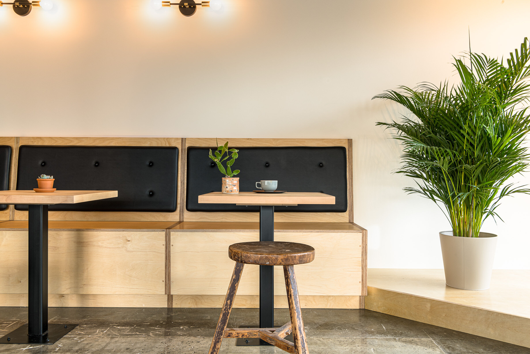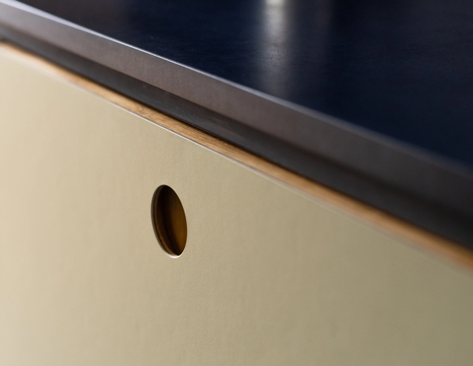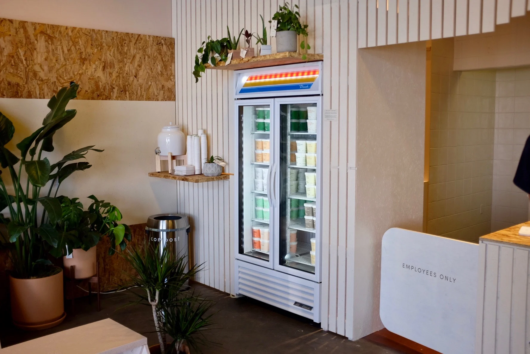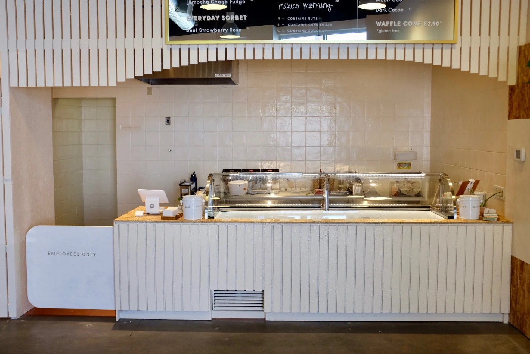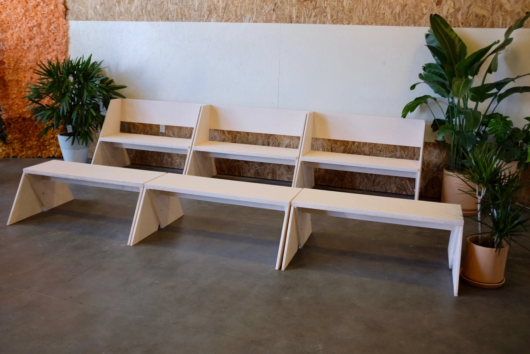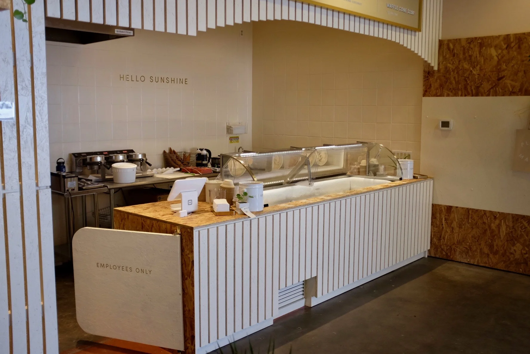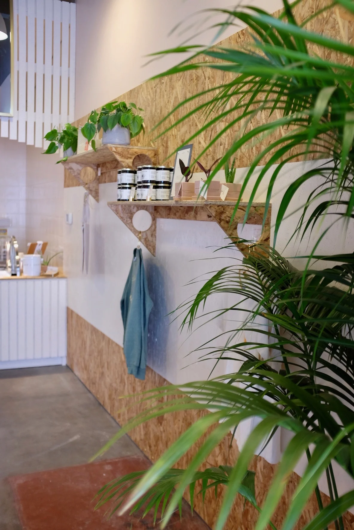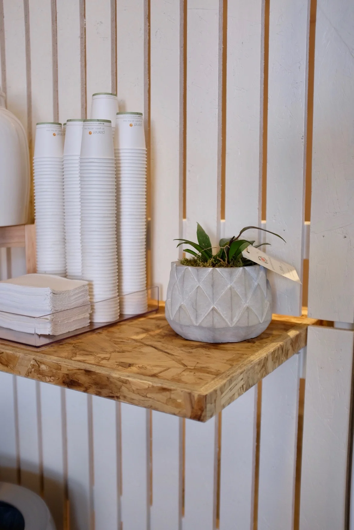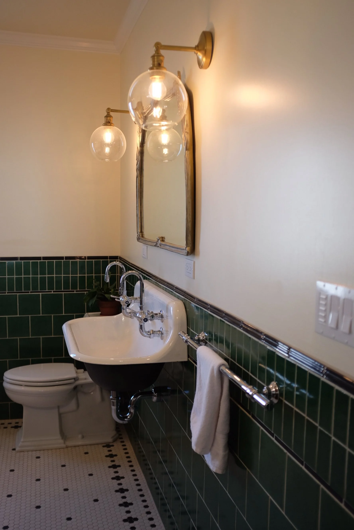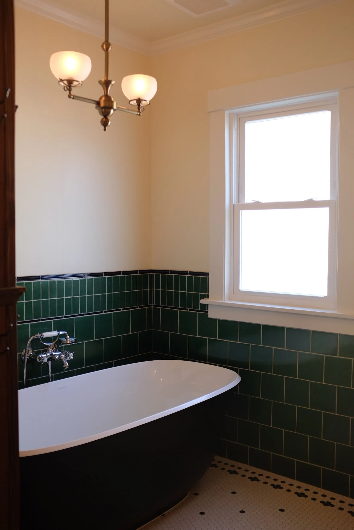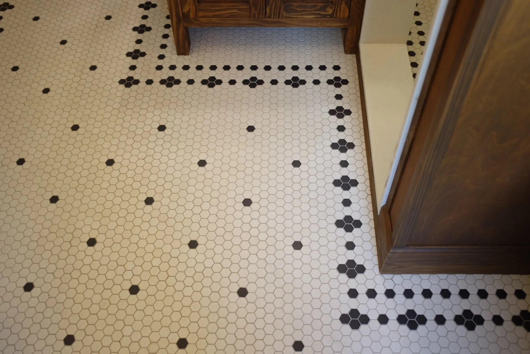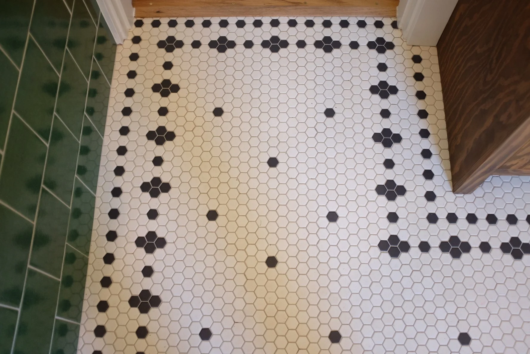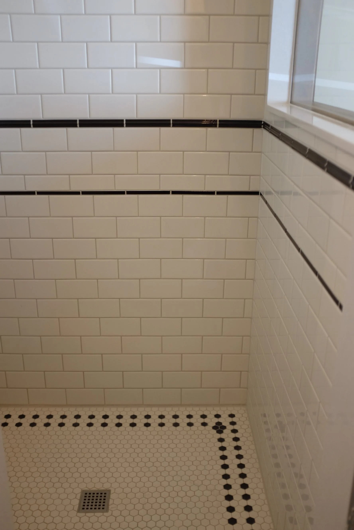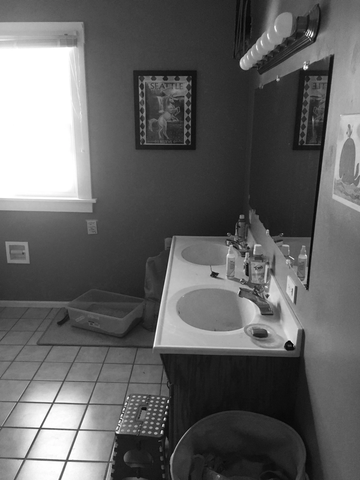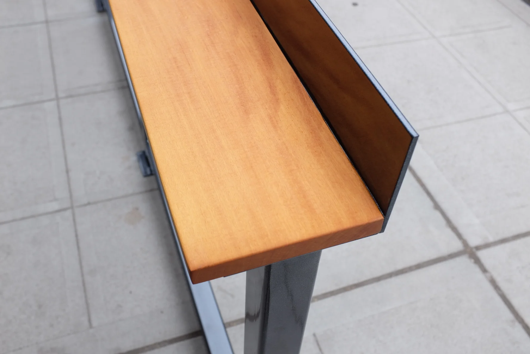Cushman-Roe is a one-of-a-kind home and property originally designed by Edward Cushman in the early 60’s. This has been a multi-phase project for us since 2020.
It began with an exterior scope during which we rerouted site utilities and constructed a 200 linear foot sine curve wall in white brick. Completing the exterior wall as the first phase of work provided privacy during the main house remodel.
In phase 2 we remodeled the main house, which involved; rebuilding the entire roof, replacing all windows, and completely rebuilding the interior while preserving the original kitchen.
One challenge on this project was replicating the original house’s details while meeting modern code. Studying the original house, as well as another home designed by Cushman in the Seattle area ahead of construction, we worked with the design team to consider ways of rebuilding the house without compromising certain architectural details.
One feature we landed on was rebuilding the roof to appear thin at its perimeter, while tapering out of view to accommodate code compliant insulation and adding subtle slope to shed water. Shallow hips and valleys occur out of view from the ground to appear like the original house's flat roof.
We built our own custom fir windows to upgrade the house from single pane to insulated glass units, drastically improving comfort and energy efficiency, and keeping the floor-to-ceiling windows resembling the original ones.
All woodwork, cabinetry, and tile was built and installed by us.
Project Name: Cushman-Roe
Location: Shoreline, WA
Architecture: Twig & Beam
Engineer: Sidesway Engineering
Photography: Kyle Johnson





